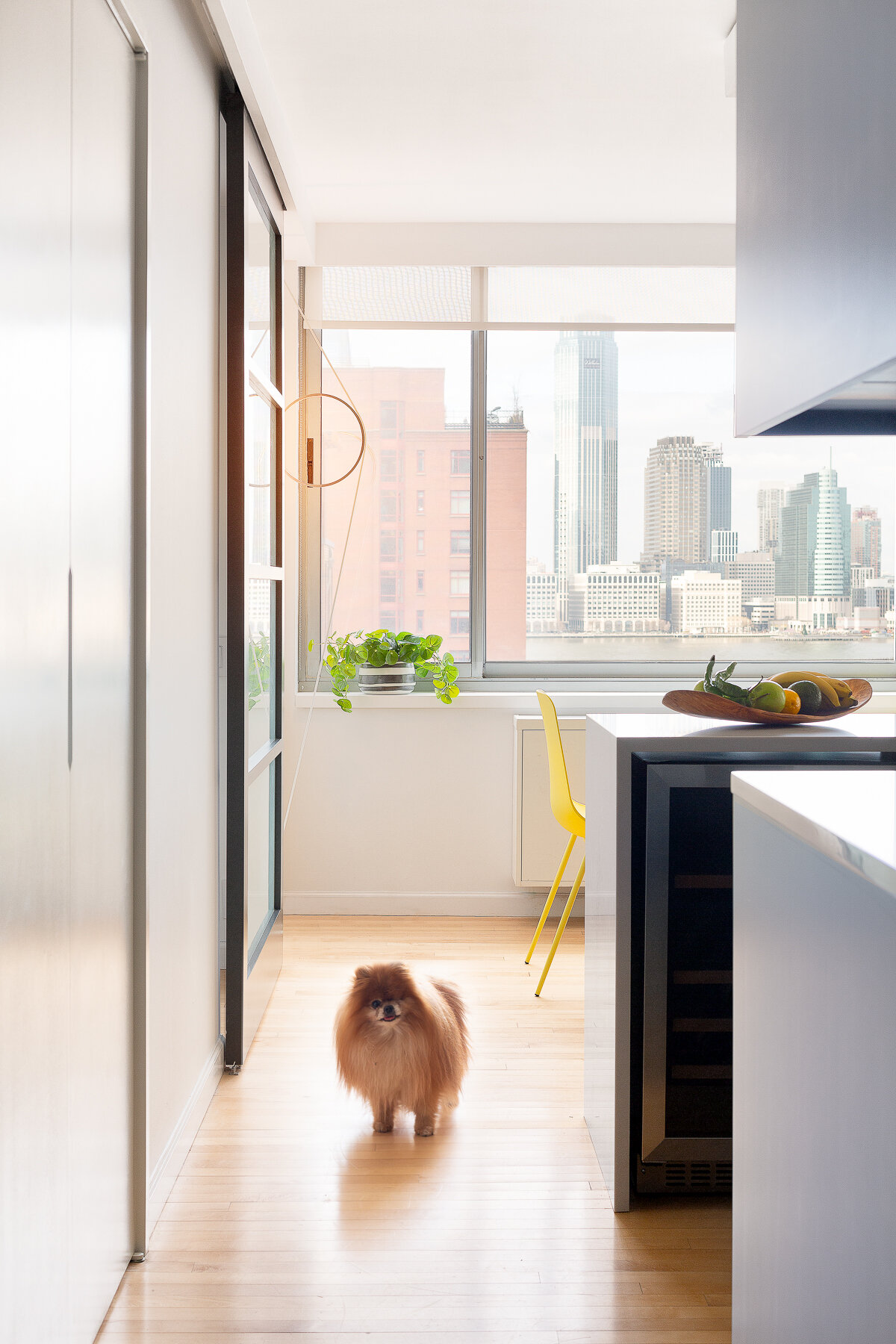Renovation of an overly dated kitchen and bathroom for a young family in Battery Park, NY
This started as a quick and easy project to be completed while the client was on her maternity leave, however, between decisions, permits and the pandemic, it kept getting pushed. Patience is a virtue my cleints have for sure and while I saw their newborn grow into a toddler, the transformation f their home make me swell with pride. Photography by Daniel Wang
This kitchen as dated and ugly. I tend to not use strong words for any space, but there is no other way to describe the befores of this space. I cleaned it all up to start with while seeing some of the bones I wanted to use. I added a massive new island, making room for a wine fridge and a microwave. I created a new ceiling plan with recessed lighting and while it was tempting to do island pendants, my vision was to keep the view unobstructed.
This is where all the work happens and the niche behind the range is to die for. Its stunning and adds so much function in the kitchen. Easy access for your cooking essentials. Black pull out faucet keeps the material pallete modern adn edgy and built in soap dispenser keep the counter clutter free.
This wide angle shot of the kitchen from the island show the movement and flow as you would work in the space.
Wide angle shot from the entry foyer represents how the people in the kitchen mingle and interact with the TV, kids eating at the dining table and enjoy the views and all the natural lght coming in. The feature fireplace is wallpapered in one of my favourite wallpapers and makes the great room one unified space.
Here we get a view of the entry foyer beyond the kitchen with new custom doors.
This is the kids bathroom and I wanted it to be playful. Adding geometry and pattern in the floor makes a bold fun statement. I used enhances subway tile with beautiful matte texture in two colors. I tiled the tub alcove dark blue with a full length niche for all the bath toys that accumulate. In the rest of the bathroom, I used white tiles. The custom Lacava vanity with a black open niche makes a strong statement here and jumps off against the white tiles.
I chose this custom vanity with warm wood tones and black hardware to keep it young and modern to allign with the home owners. Black Kohler faucet and the the mirror above against the white subway tile and hte graphic hexagonal floor all mkae this typical 5x9 bathroom looks and feel larger.
I converted this bathroom from a shower to a tub to make it a kids bathroom. One of my favourite details here is the niche running the full length of the tub for the unlimited toys kids need to bring with them. The black schluter detail makes it more defined and draws the eye in. When they grow up, this bathroom stays cool enough for teenagers and always fun for guests.
This is a details shot to satissfy the design nerd in me. Take a look a the transitions of different matierals from teh floor tile to teh tub to the end of blue and start of white tile. The black schluter detail and the pocket door. Very well executed.
Last but not the least, this is the view you see when you open the door. A long foyer ending with gorgeous views and that sculptural light. Its simple and minimal but the silhouettes make this space.











